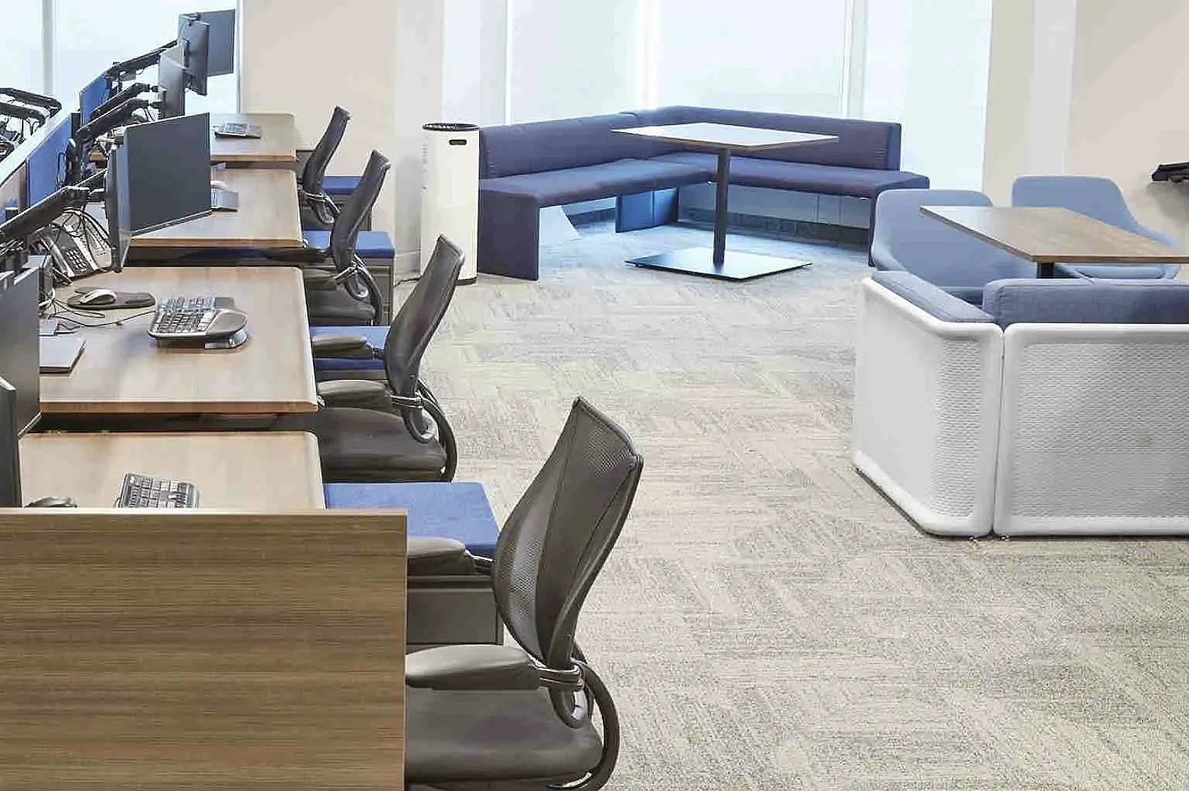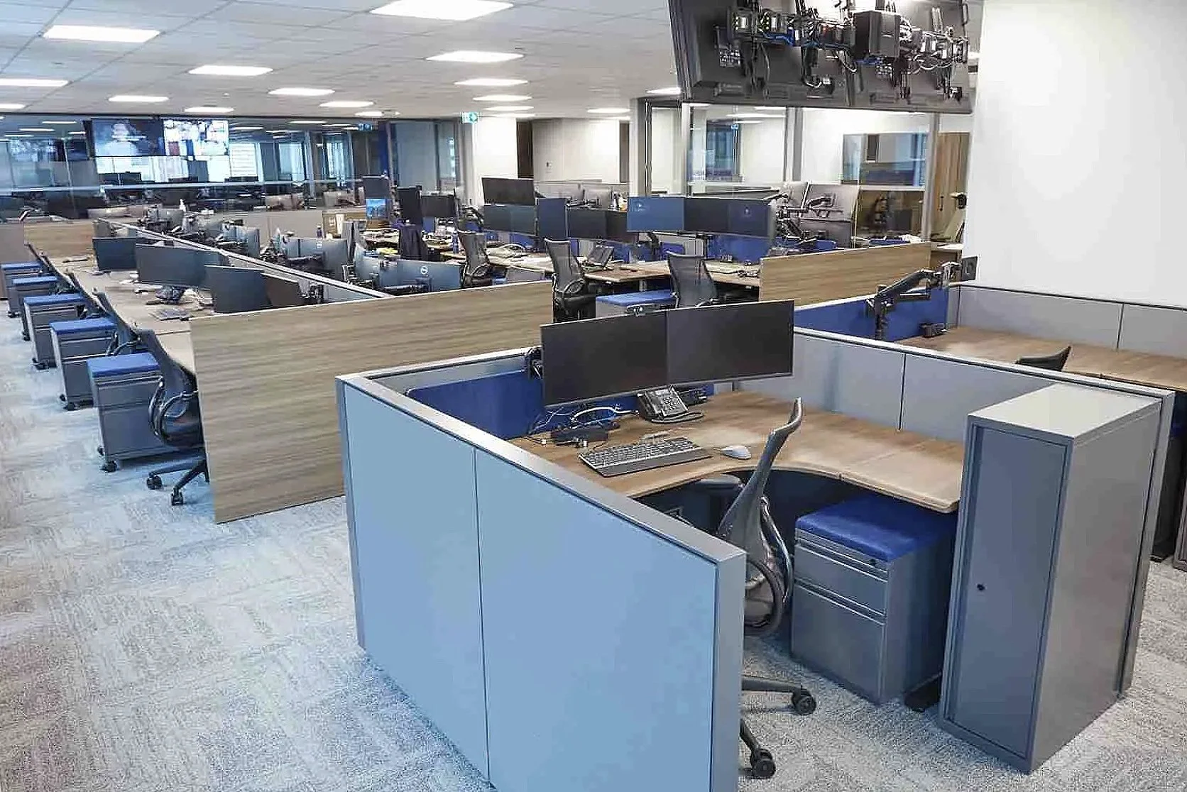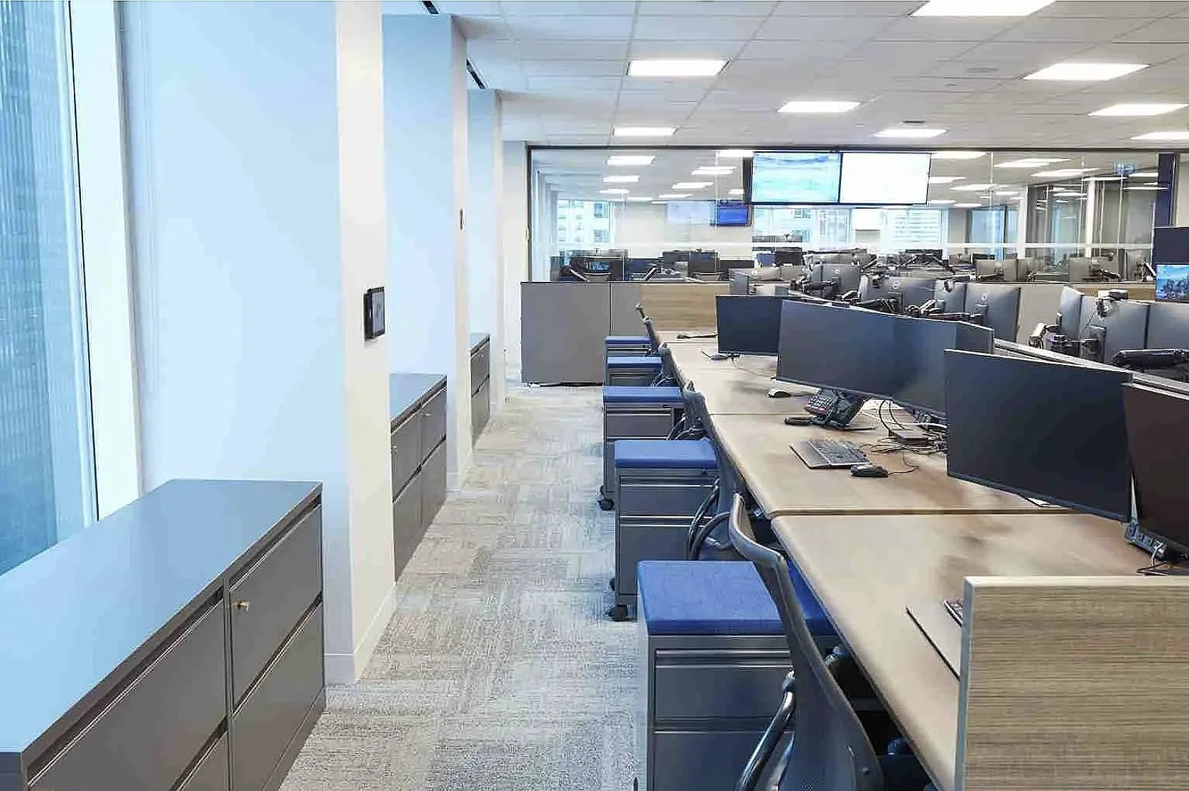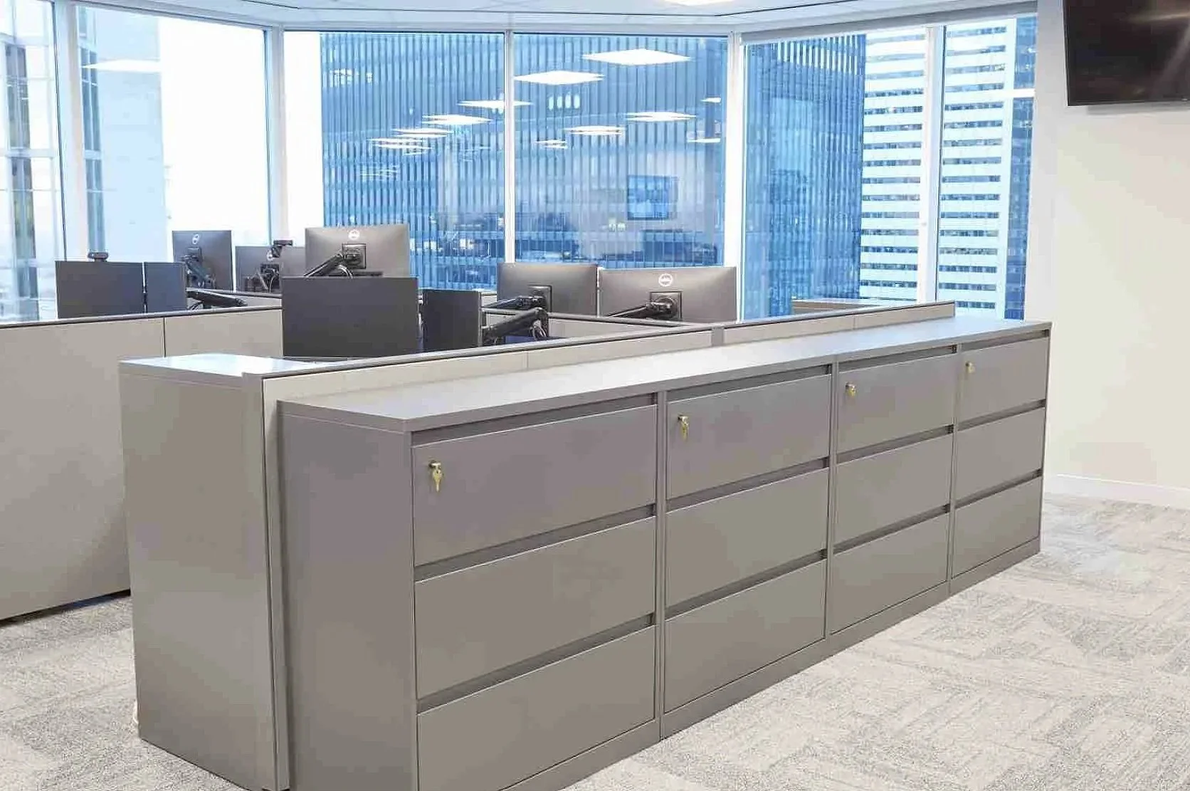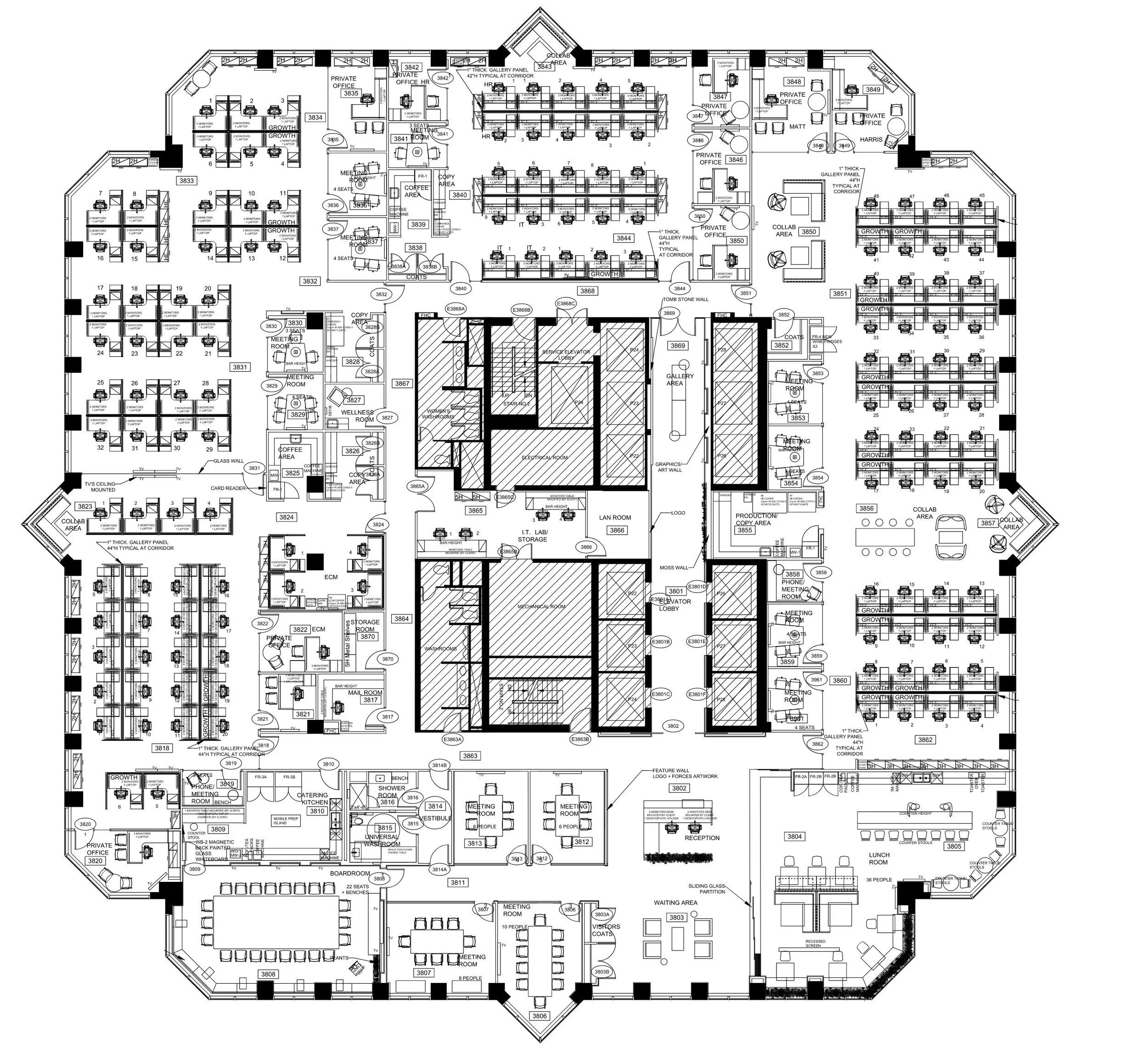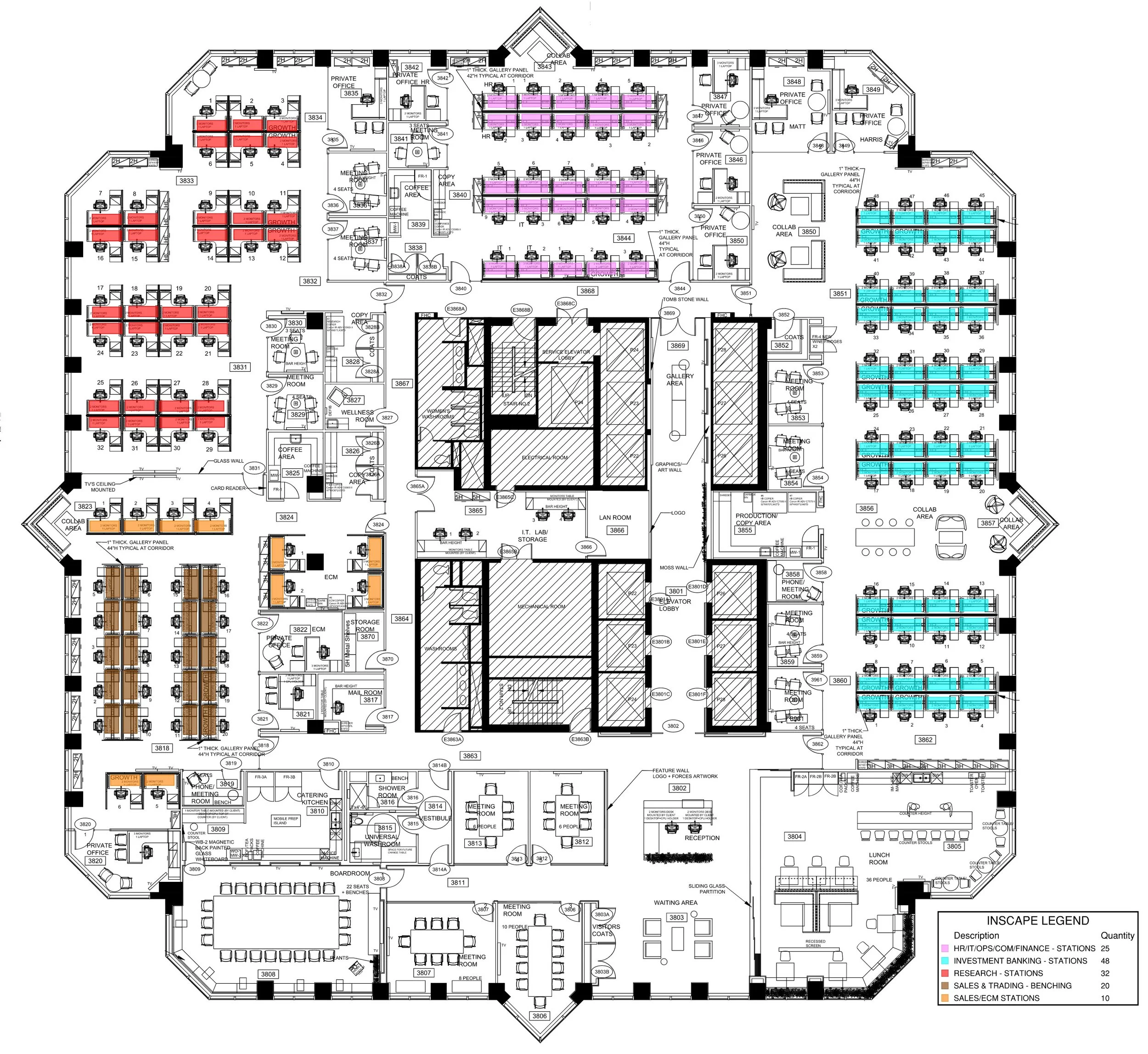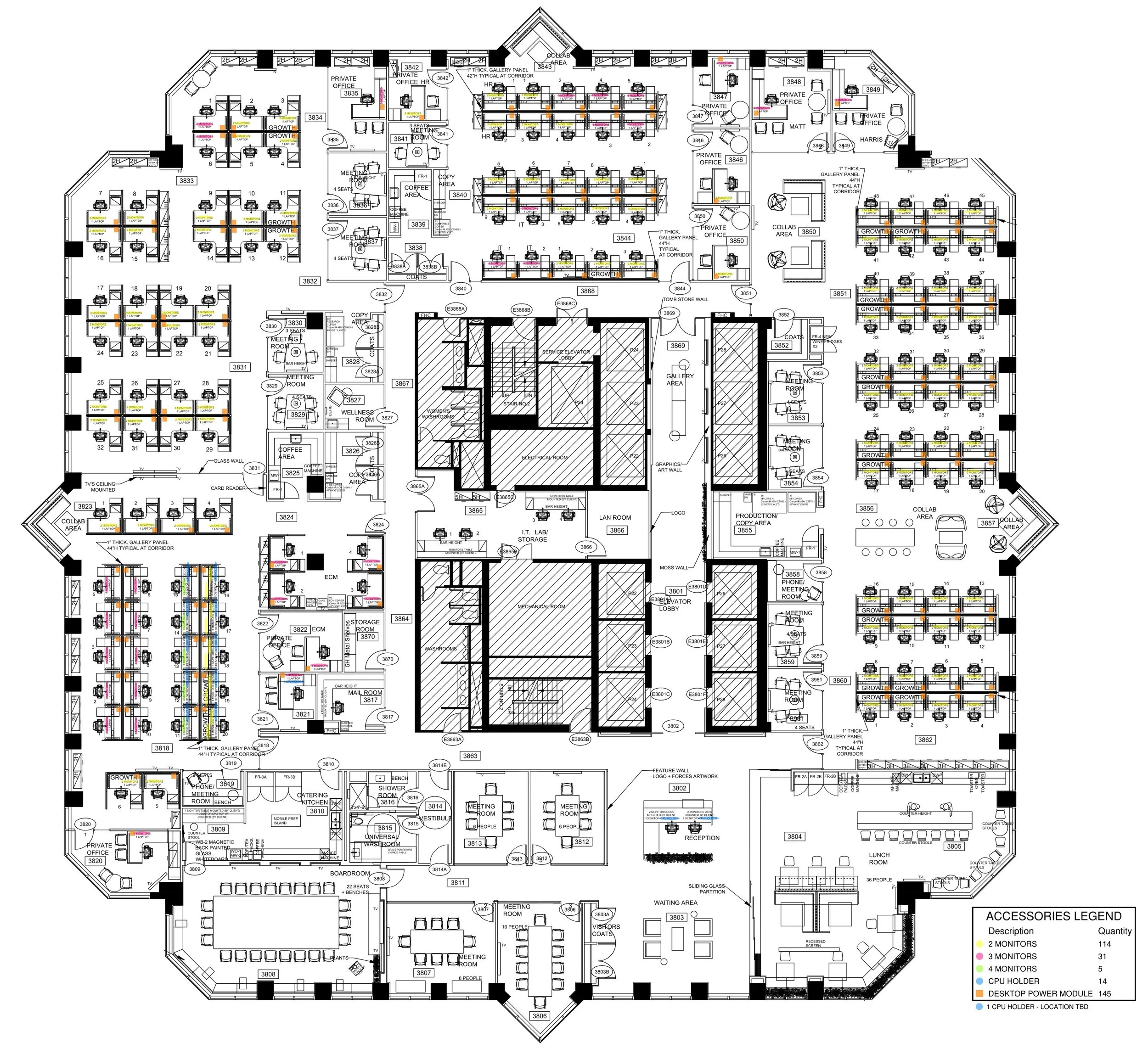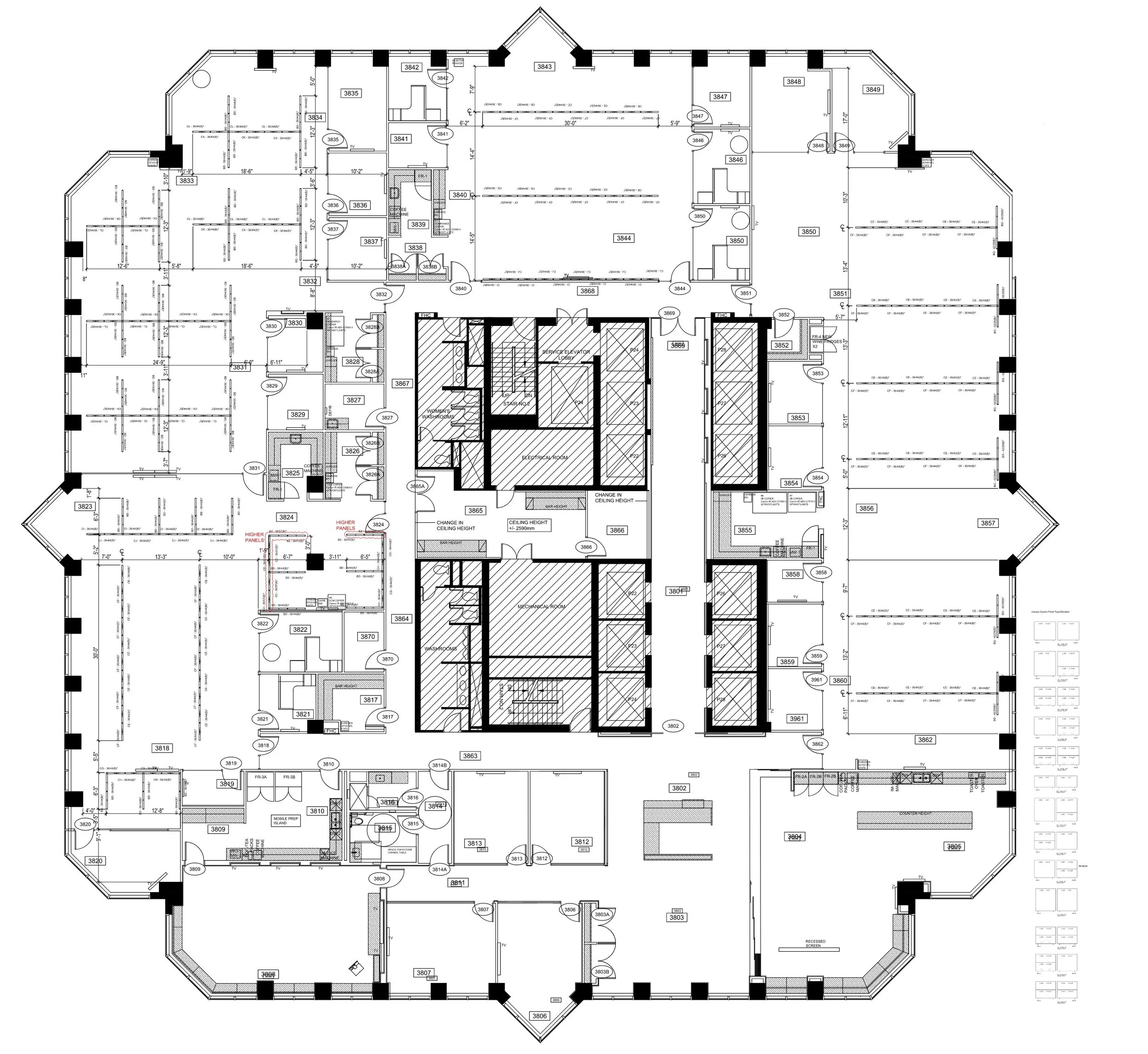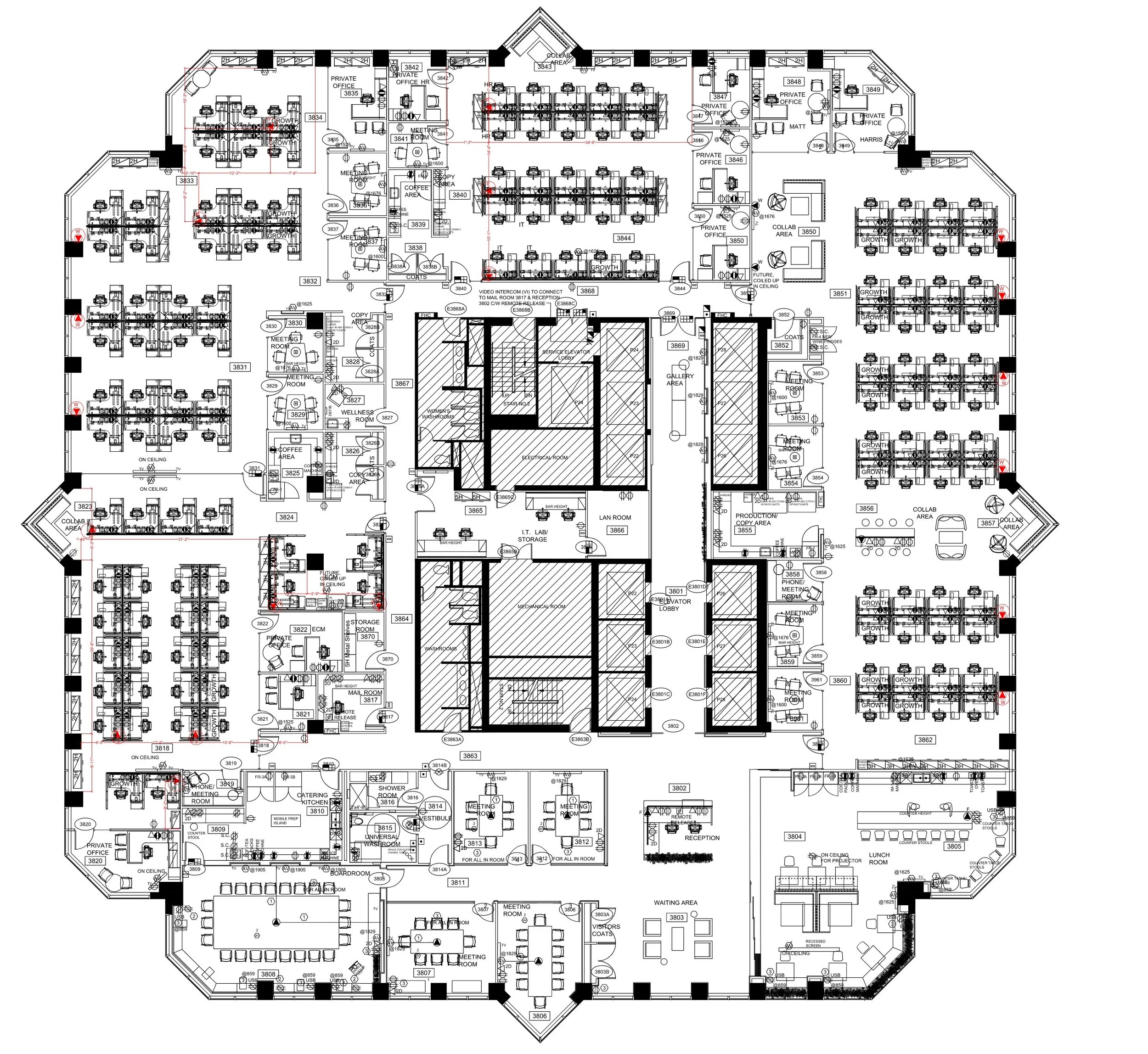Investment banking firm
My scope of work involved designing workstation details for 135 workstations. Initially, this project began as a bid and required a mockup of two typical workstations. The images below showcase our successful installation. The drawing set includes an overall layout of the workstation requirements and detailed drawings that helped us win the bid. Each of the five different departments had specific needs. I presented finishes, verified dimension restrictions, designed custom furniture, researched accessories and weight capacities, and created floor plans with legends for both the workstations and building power.
Shop Drawings
-
Bench Workstation
Type 1 - Renderings & Details

-
Bench Workstation
Type 1 - 2D Plan & Finishes
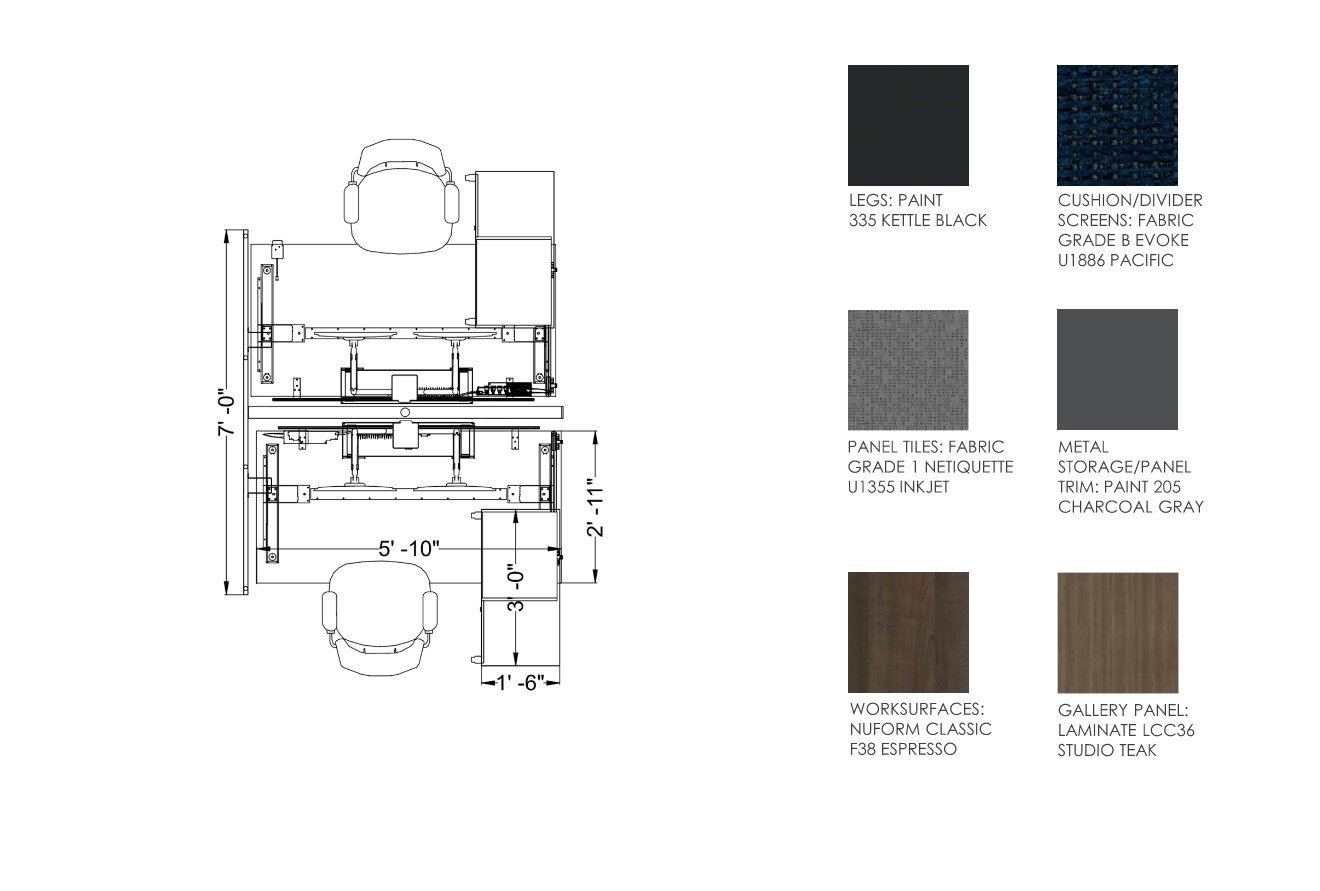
-
Bench Workstation
Type 1 - Accessory Details

-
L-Shape Workstation
Type 2 - Renderings & Details

-
L-Shape Workstation
Type 2 - 2D Plan & Finishes

-
L-Shape Workstation
Type 2 - Accessory Details

Drawing Set Sample

